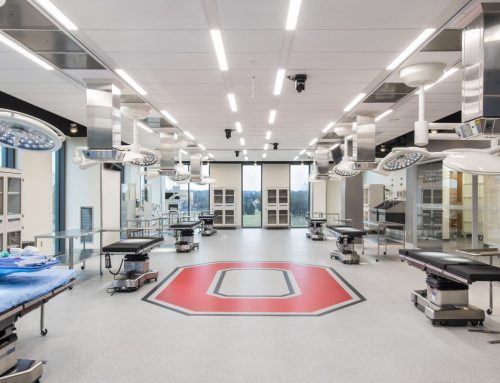Center for Oral Healthcare Clinical Building
A Texas A&M University/Baylor College Facility
The project will construct a new clinical space and support services of approximately 160,000 GSF; 9 different types of clinical environments with 355 total operatories ranging from general practice to prosthodontics and implant surgery; Clinical support areas including central sterile; Labs, classrooms, student space; A Central Utility Plant; and a 275-space parking ramp on levels 1-3
Square Footage: 160,000 GSF
Construction Cost: $91 million
Equipment: $TBD million
Owners: Texas A&M University / Baylor College
Design Teams: Kahler Slater Architects
Scope: Equipment Planning & Inventory
Opening: Targeted – October 2020




