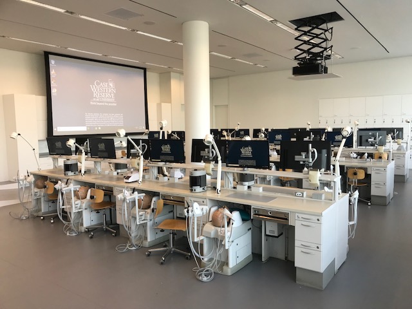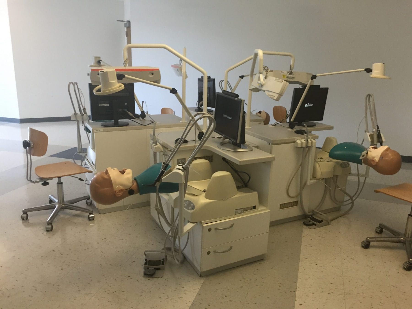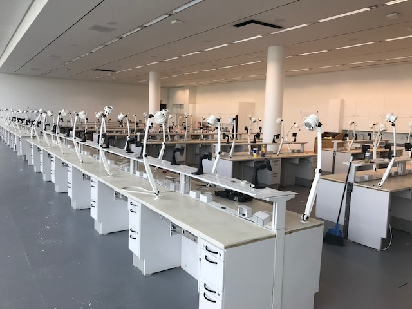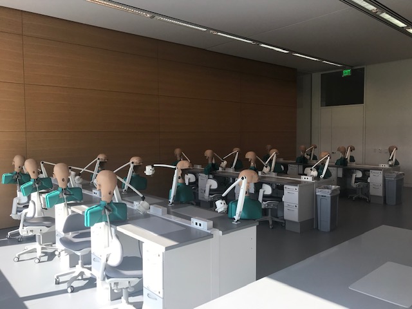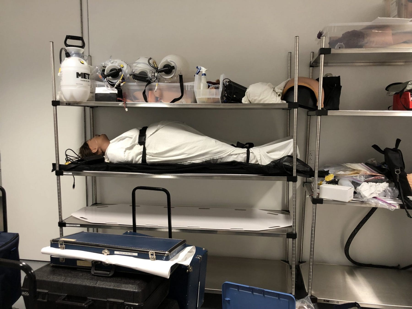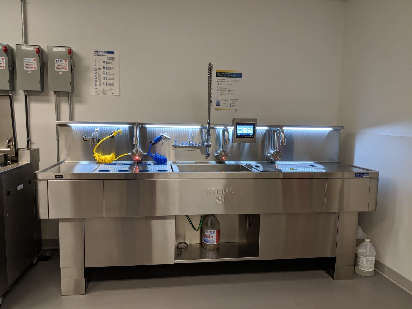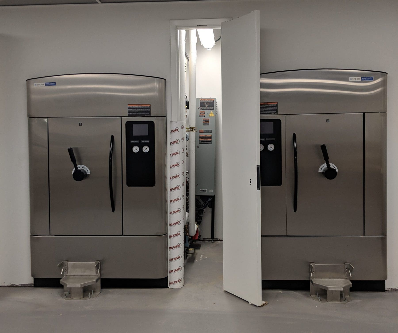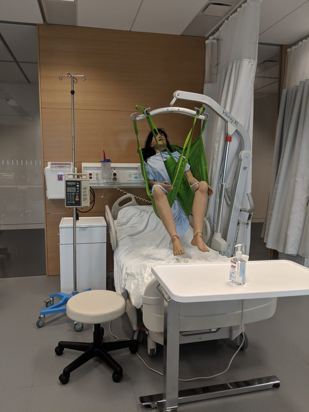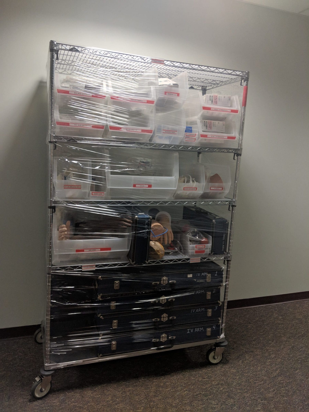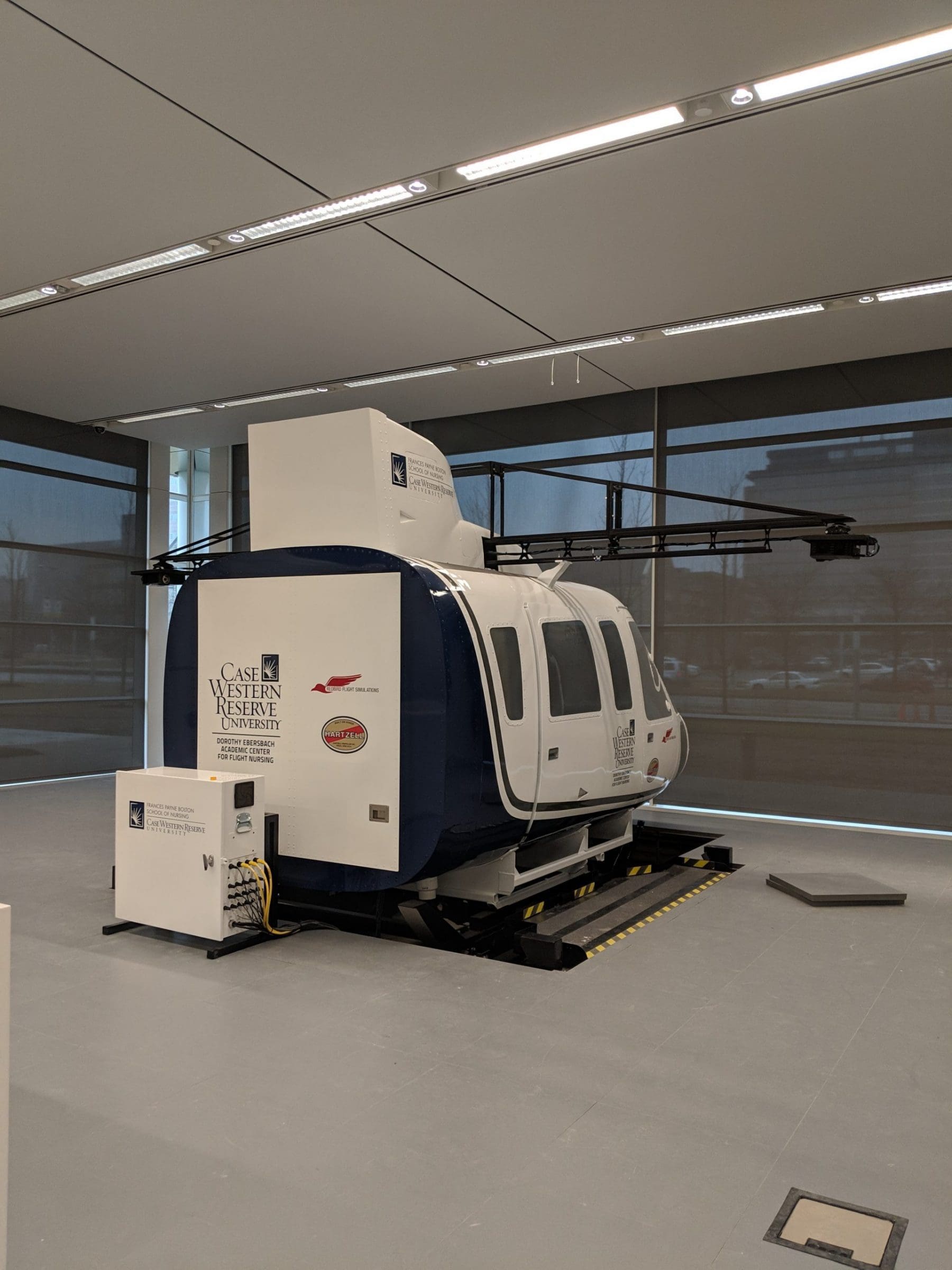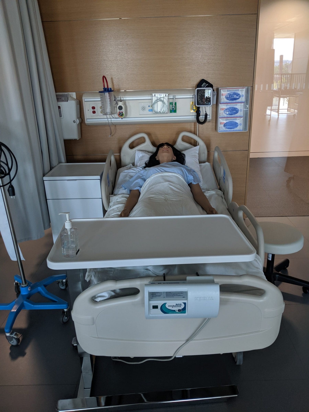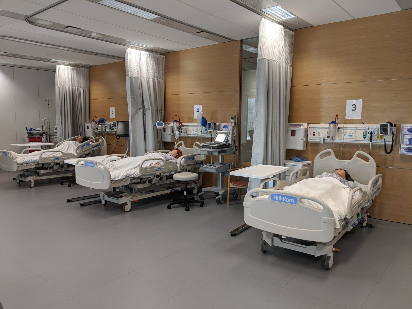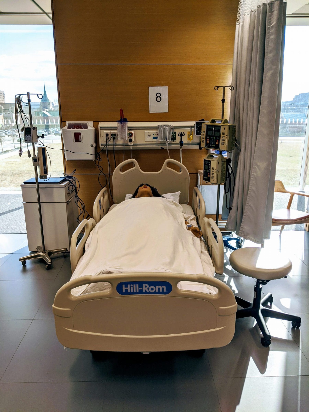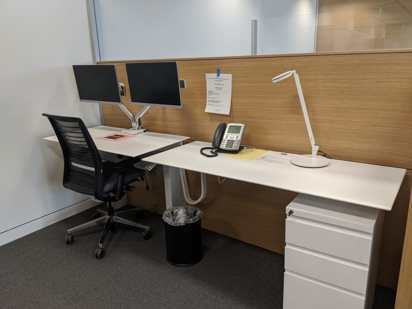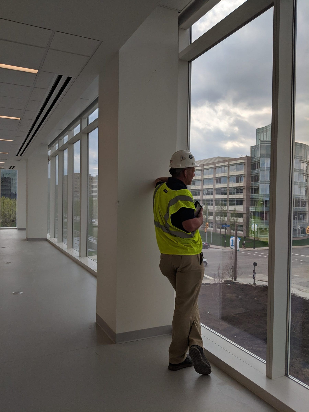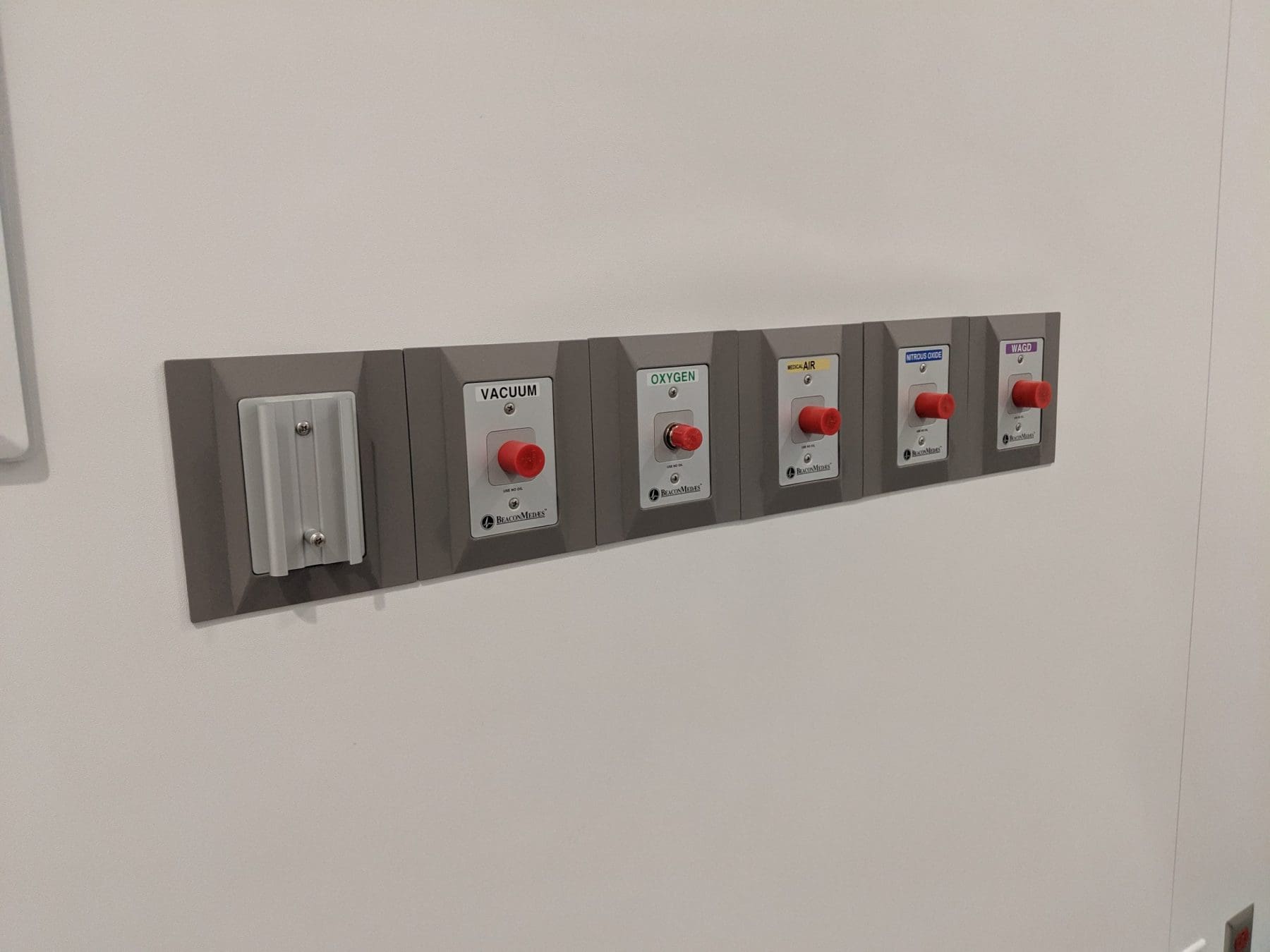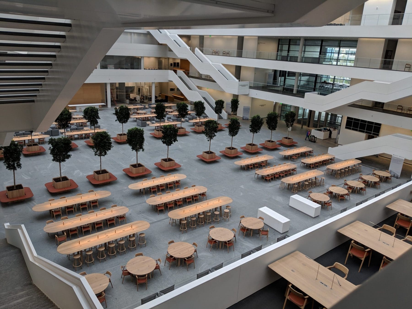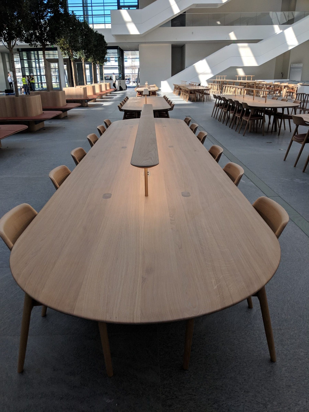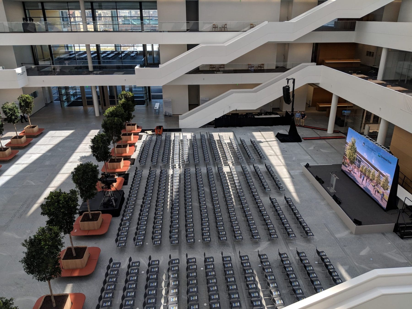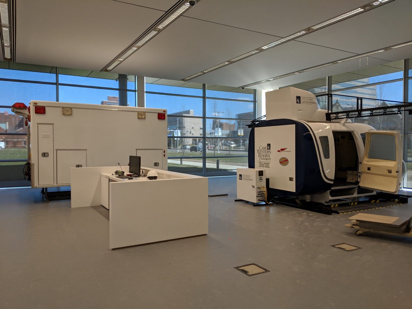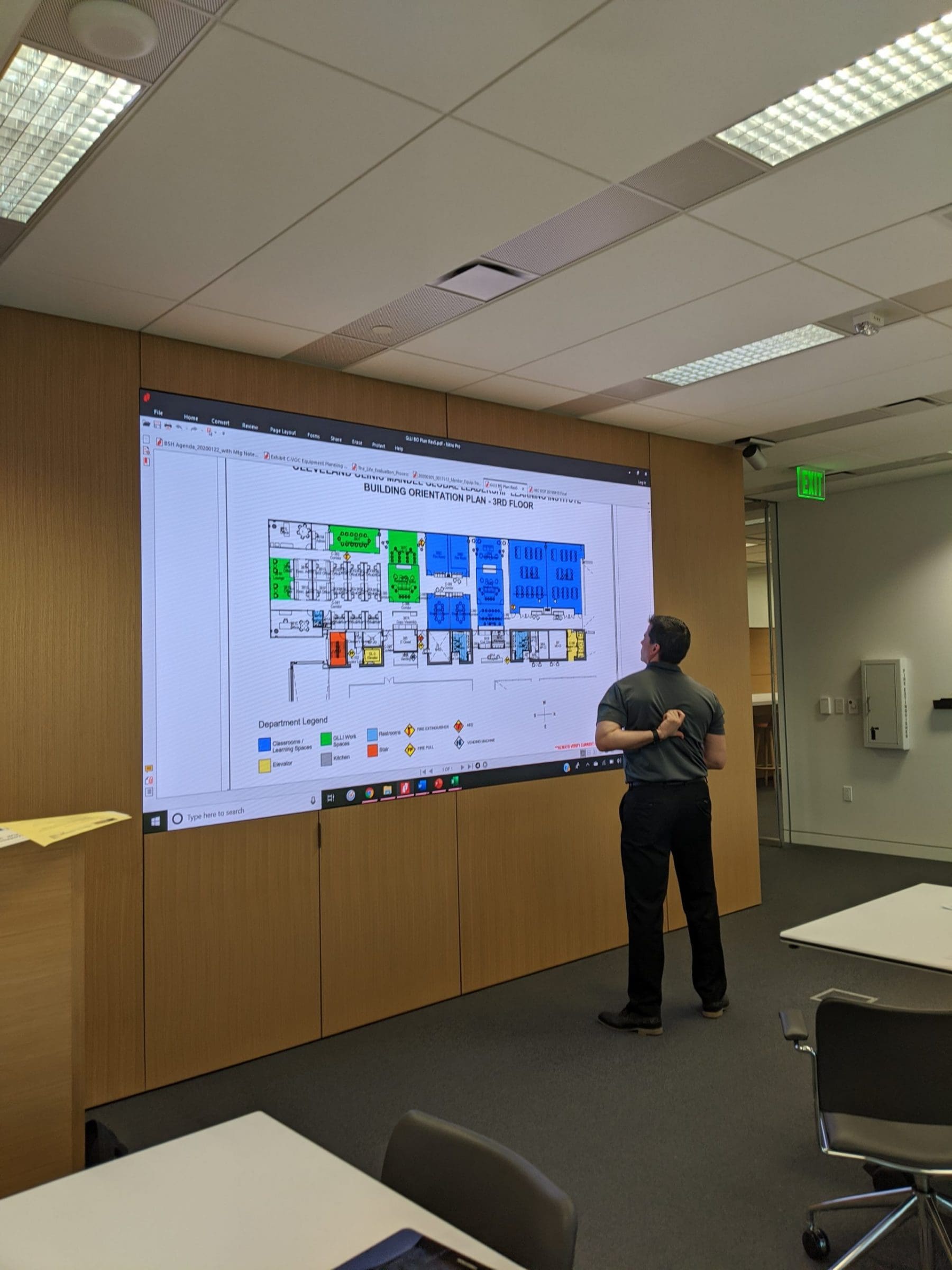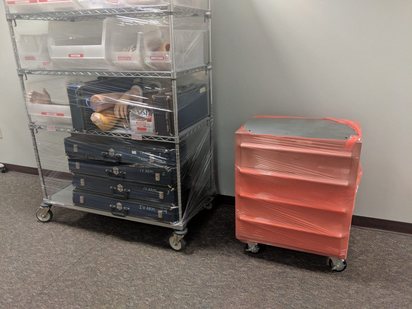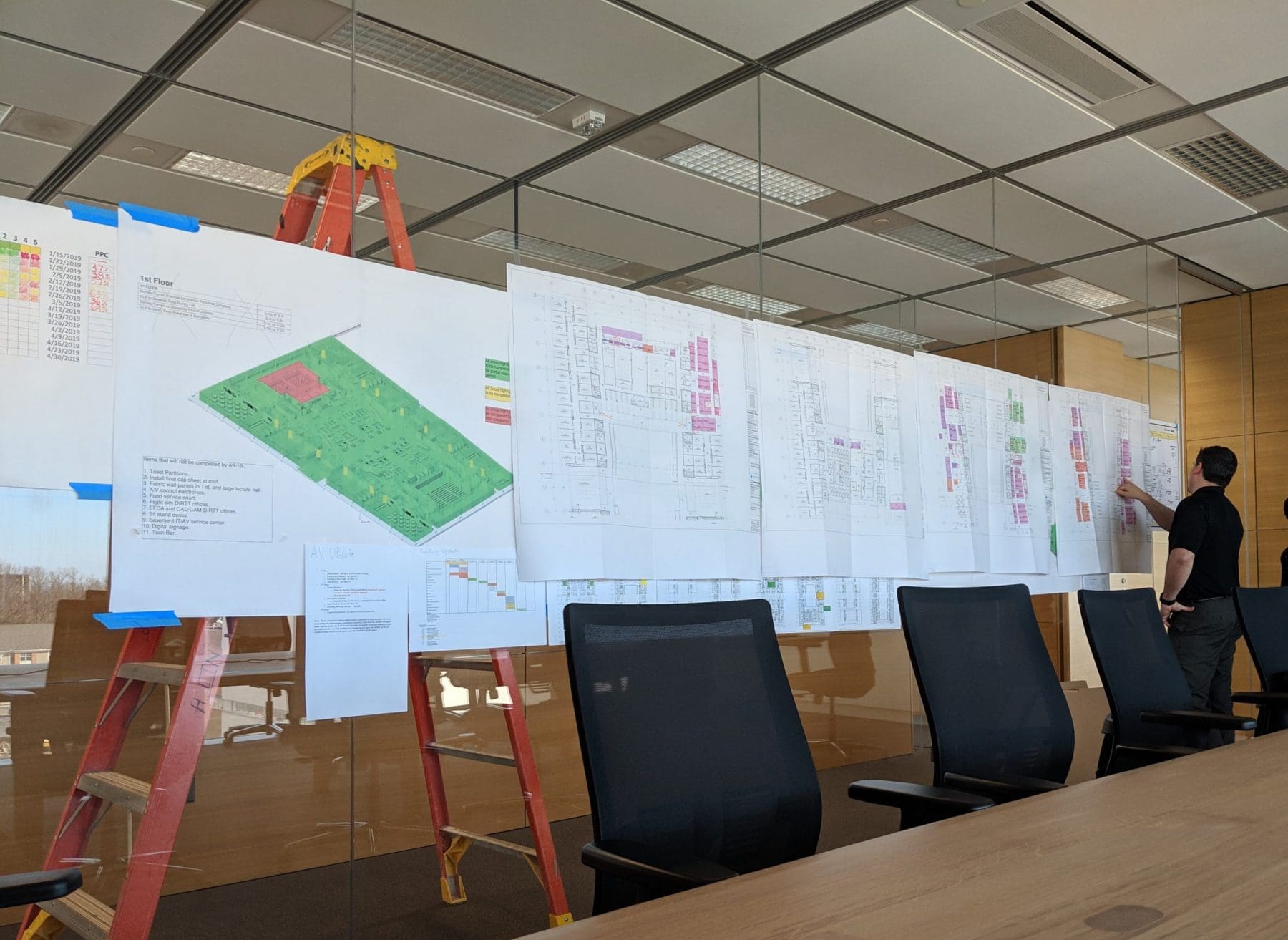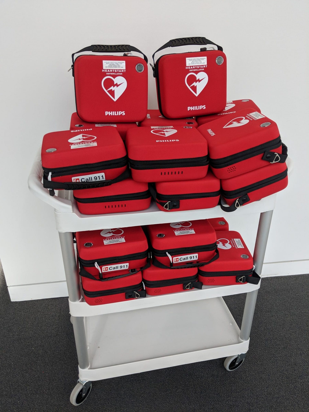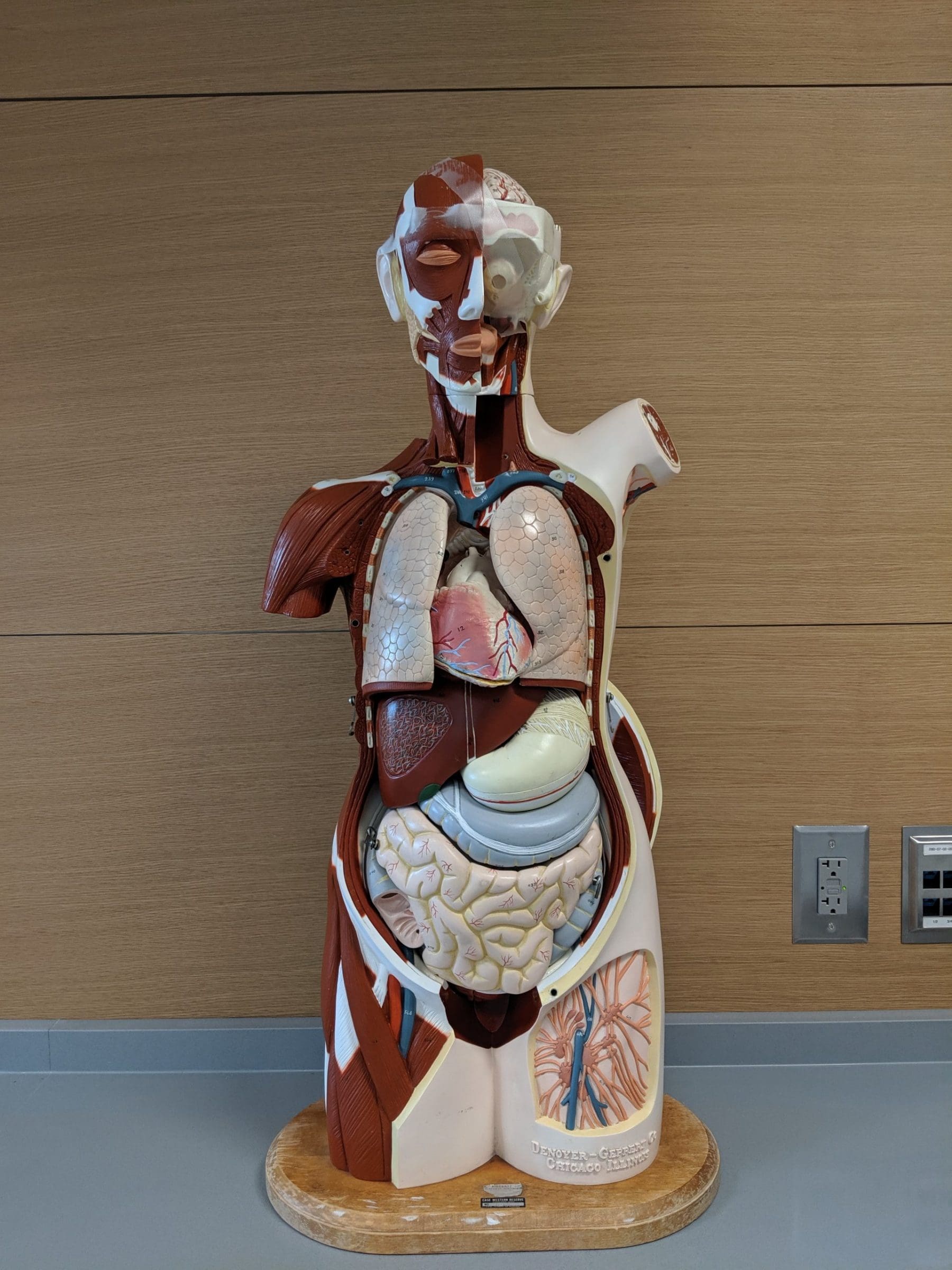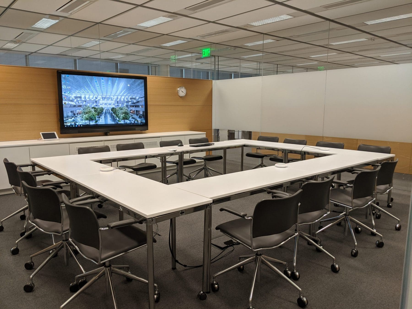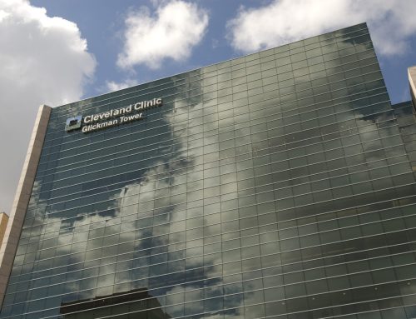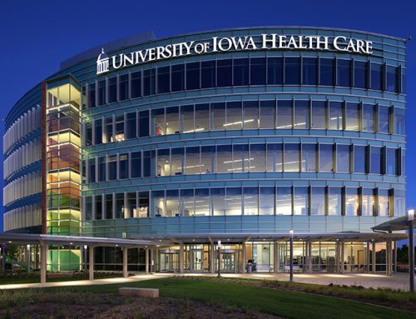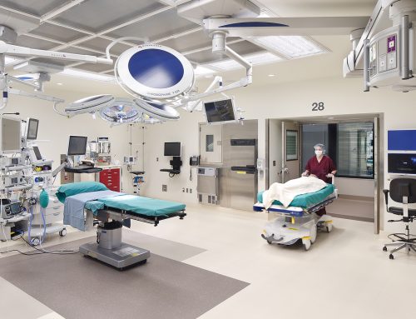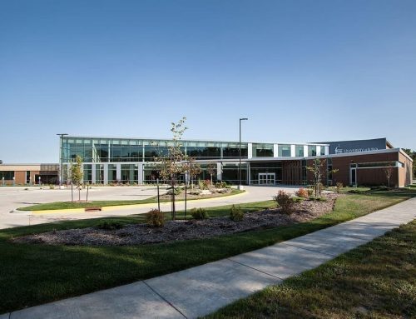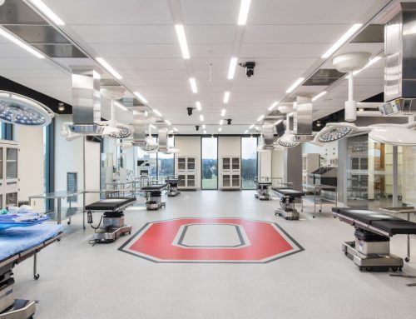Health Education Campus
Dental Simulation, Medical Simulation, Dental Labs, & Medical Research Lab
A joint venture project between CWRU & Cleveland Clinic
A new 4-story facility for Medical and Nursing Education adjacent to the Cleveland Clinic main campus. The lower level space is dedicated to sterilization, food service support, information technology, logistics, and other building services. The first floor includes nursing and medical classrooms, labs, simulation, administrative as well as food service within a large central 4-story courtyard. The second and third floors include medical and nursing classrooms, clinical skills and simulation labs, faculty offices, student study, library and a virtual anatomy lab. The fourth floor includes administrative office space, and student learning communities. The roof level will incorporate an enclosed mechanical penthouse to accommodate HVAC, MEP equipment and service access for the courtyard skylight.
Square Footage: 485,000
Construction Cost: $515 million
Equipment: $5 million
Owners: Case Western Reserve University and the Cleveland Clinic
Design Teams: Foster & Partners, London, England and Westlake, Reed, Leskowsky, Cleveland, Ohio
Scope: Equipment Planning & Implementation, Procurement Coordination, Transition Planning and Activation
Opening: Targeted – Summer 2019

