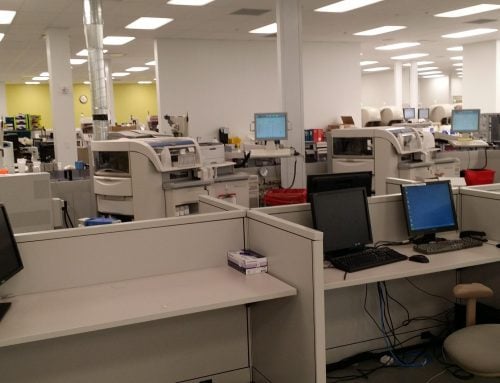Zero Operational Time Lost in a Multiple-Location Move
Imagine relocating 800+ people from disparate departments and buildings to a single, purpose-built facility. Now imagine the building isn’t finished.
The Challenge
University of Iowa Hospitals and Clinics is widely recognized as the best hospital in Iowa, with various specialties ranked within the top 50 of the US. More than 16,500 staff, students, and volunteers are in action here every day. VOC Associates was tasked with moving up to 1,000 of them to a new building off-campus.
Why Move?
To offer more clinical capacity on campus, UI Health Care wanted to relocate at least 800 of its administrative support personnel to a dedicated new building. Multiple departments from multiple sites across the campus and beyond. Physically, it meant we’d need to plan and design optimized workspaces for 13 sub-departments in over 210,000 square feet, across four stories. Without involving any operational downtime. Importantly, it also meant helping to manage a huge mindset shift for staff comfortable with their previous campus environment.
Key Services Rendered:
- Activation Planning
- Equipment Implementation
- Equipment Planning
- Transition Planning
Our Approach
Involved from the design phase, we set about building strong relationships with the architect, construction team, furniture vendor, and UI Health Care’s department leads.
With the client working to finalize the departments that would move out to the new facility, we inventoried all workspace contents, photo-documented all existing working environments, and assessed the needs, workflows, and priorities for all staff moving. Working closely with department leads and visiting the current work environments highlighted some unique user needs and spotlighted areas where more space than was previously allocated would be needed. Our inventory assessments alone prevented change orders for data and power adds at many of the staff desks and stations.
The data gathered was vast and in-depth. Hundreds of desk spaces and daily routines. Trash cans and breakout spaces. Specialty equipment. Power and communications requirements – some departments needed quadruple the amount of power and data than a typical workstation due to their job function The number of monitors used by every individual – multiple monitors need multiple monitor arms for ergonomic working, after all.
By taking on responsibility for equipment inventory, planning and implementation in addition to team transition and activation, the client was free to focus on what mattered: their work and their staff’s concerns.
Managing the change
With no overarching administrator for the new building, we developed a core team of leaders from all departments and held executive meetings that focused on operational issues and concerns while offering support on managing staff expectations.
Initially a single-phase move, delays to construction added a twist. While construction finished on the upper floors, we phased the move, using temporary occupancy in the completed areas.
Moving the 13 sub-departments during a four-week period from 5pm to midnight – or sometimes 2am – we sidestepped operational downtime and preserved working hours. We were also able to fully orient and train hundreds of staff so they could safely and effectively begin their work on Day One.
The results
13 sub-departments and 800+ people moved
800+ PC and peripheral setups moved
4,000 boxes of contents relocated
Zero downtime transition


