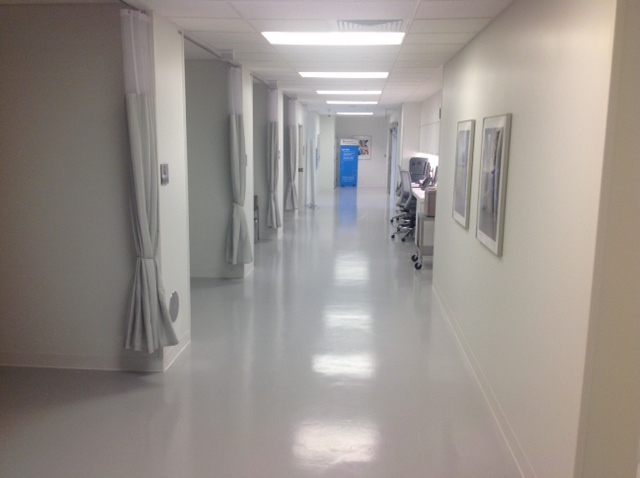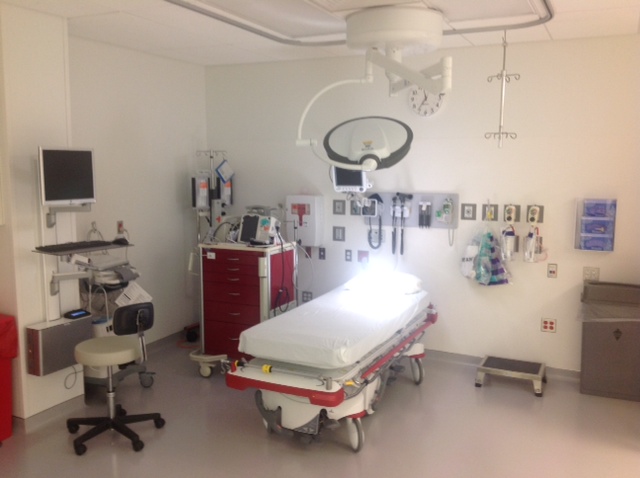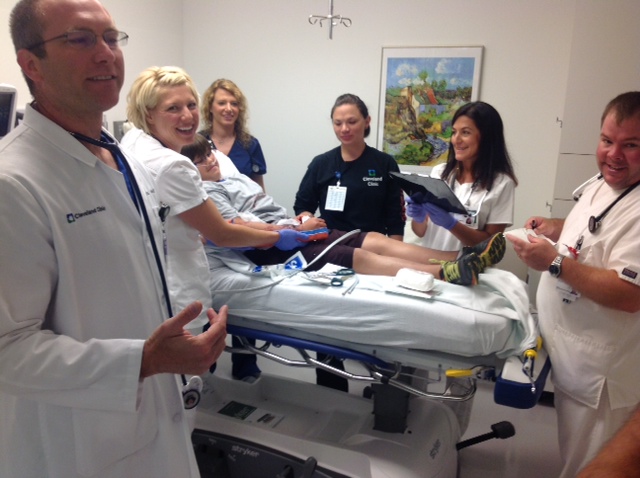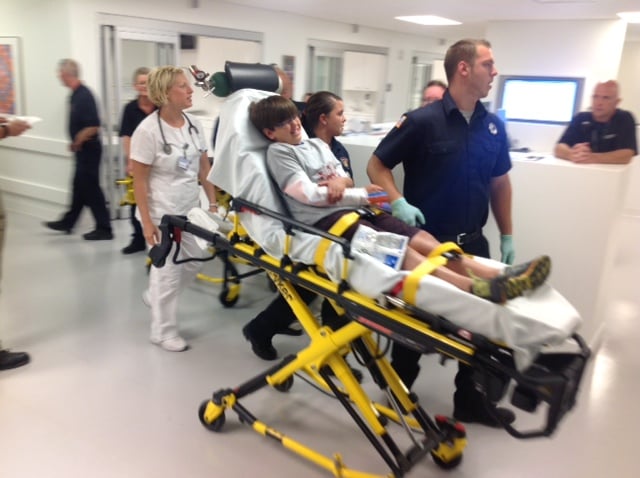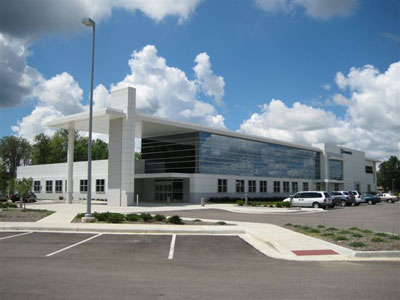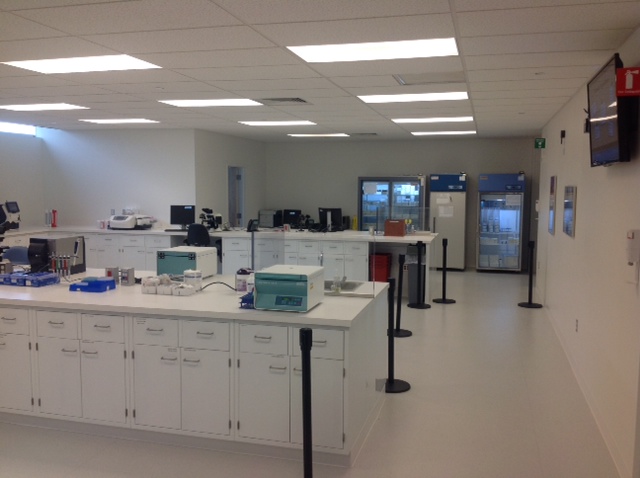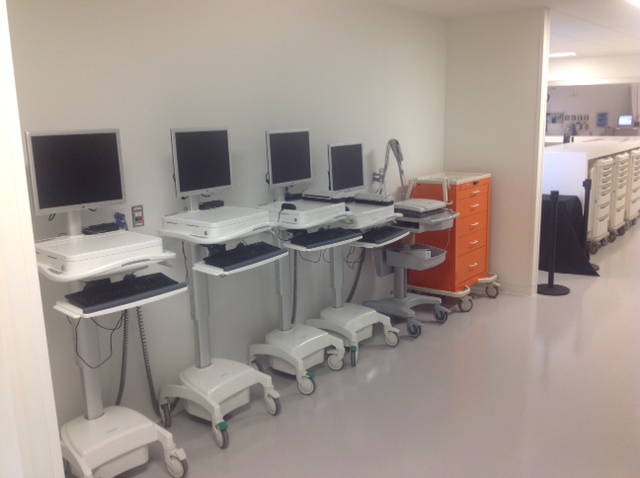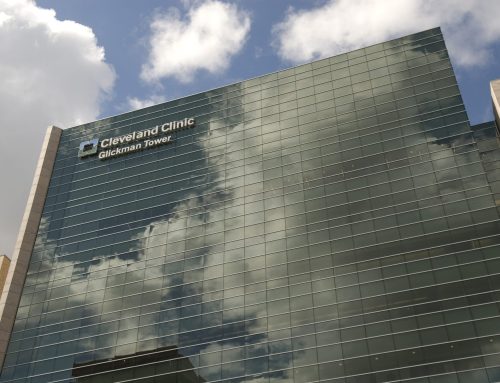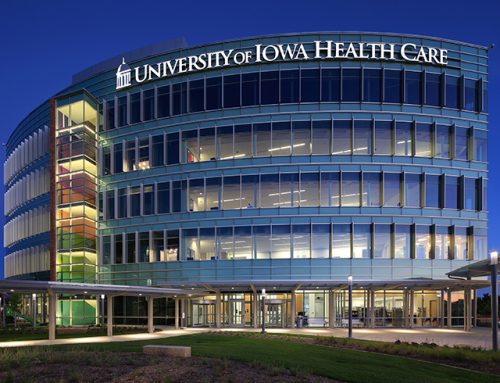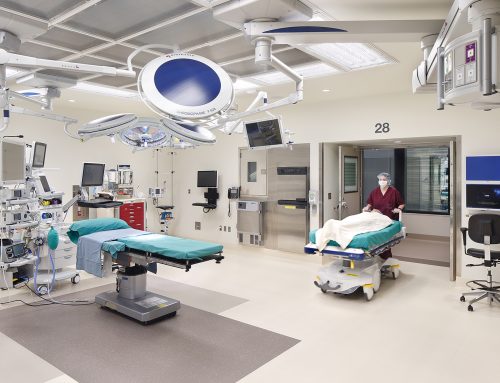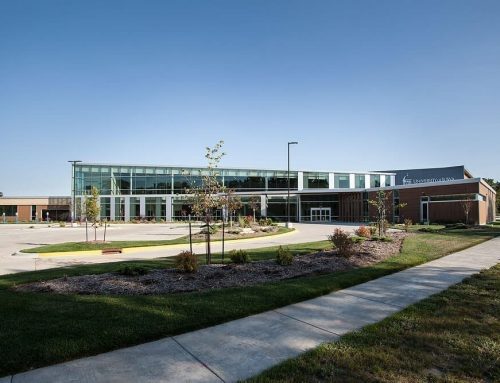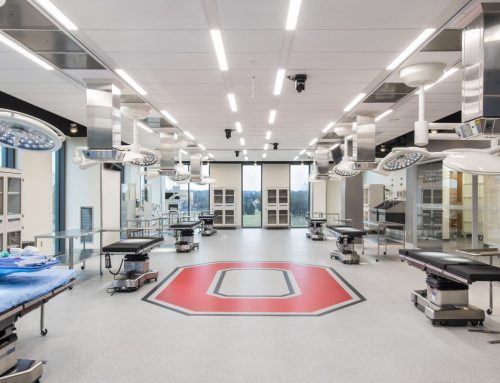Brunswick ED Addition
A Cleveland Clinic Facility
The new construction is a 2-story addition to the existing Family Health Center. On-site work included a new ambulance drive and drop-off area, modifications to the existing site circulation and new surface parking. The first story is approximately 22,000 GSF and consists of an Emergency Department, Processing Lab and Imaging Center. The second story is approximately 17,000 GSF of shell space for a future fit-out. The project also included a helistop on the roof with elevator access from the roof to the first floor ED area.
Square Footage: 39,000 GSF 2-story addition
Construction Cost: $20.3 million
Equipment: $2.5 million
Owner: Cleveland Clinic
Design Team: WRL Architecture
Scope: Procurement Coordination, Equipment Implementation, Transition Activation
Opened: July 2014


