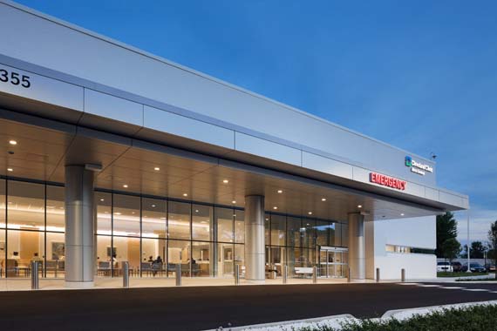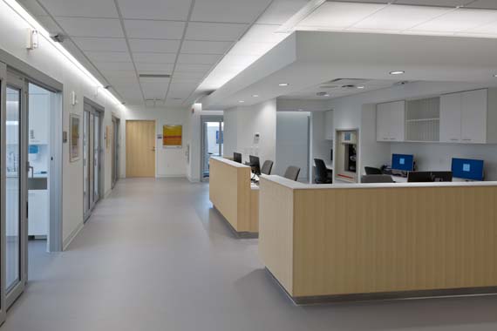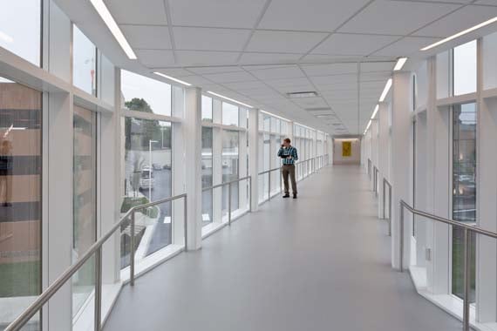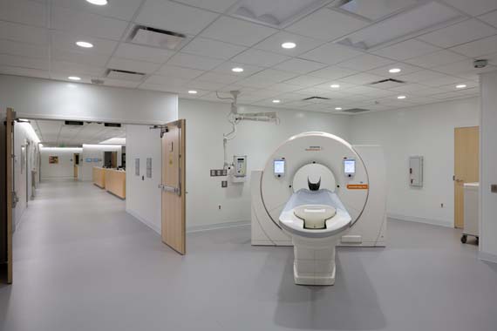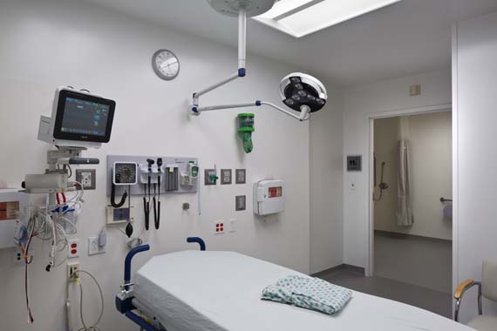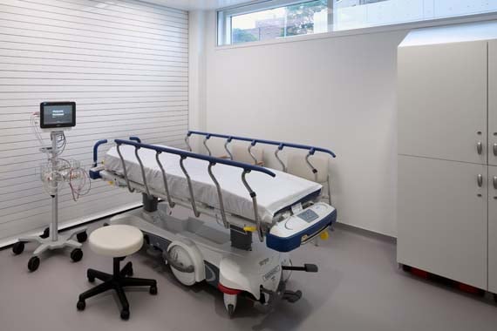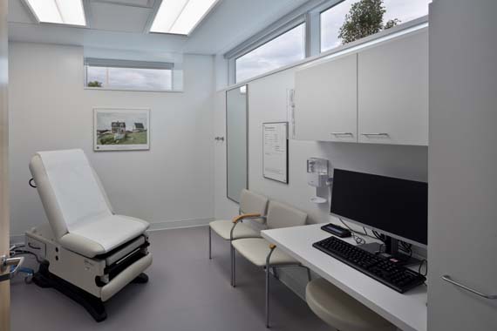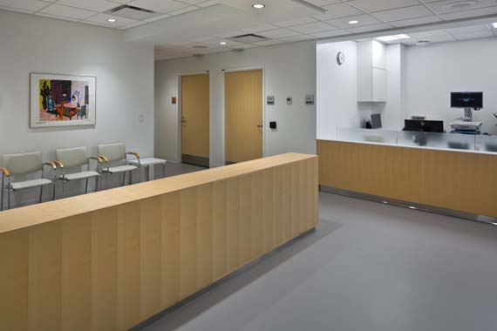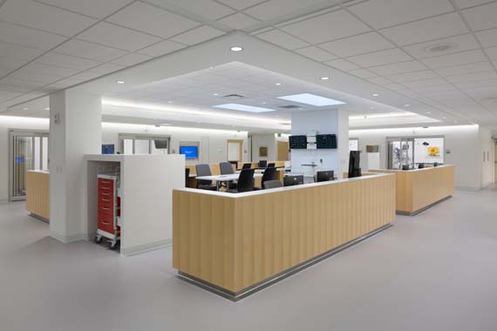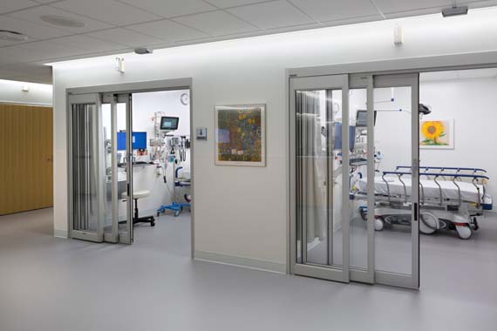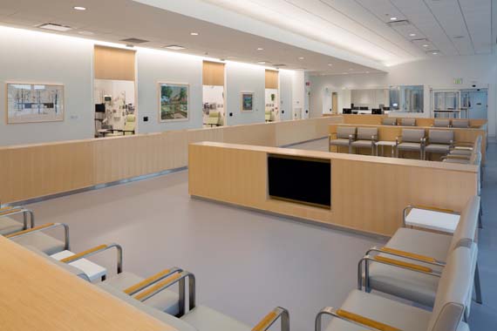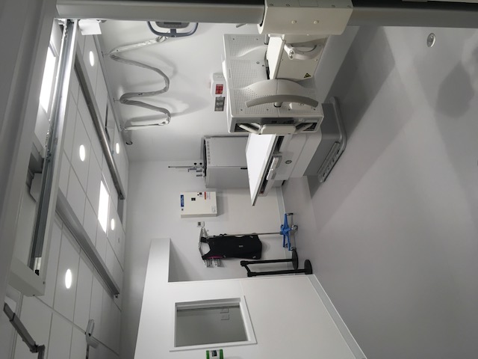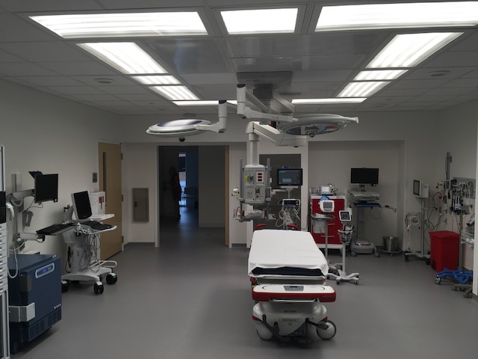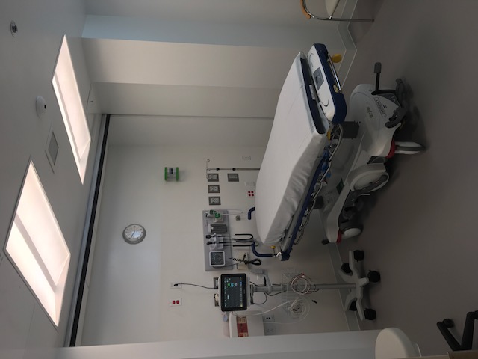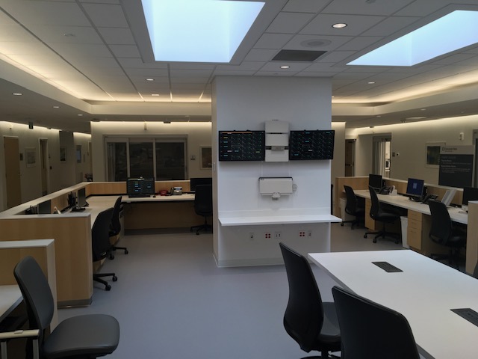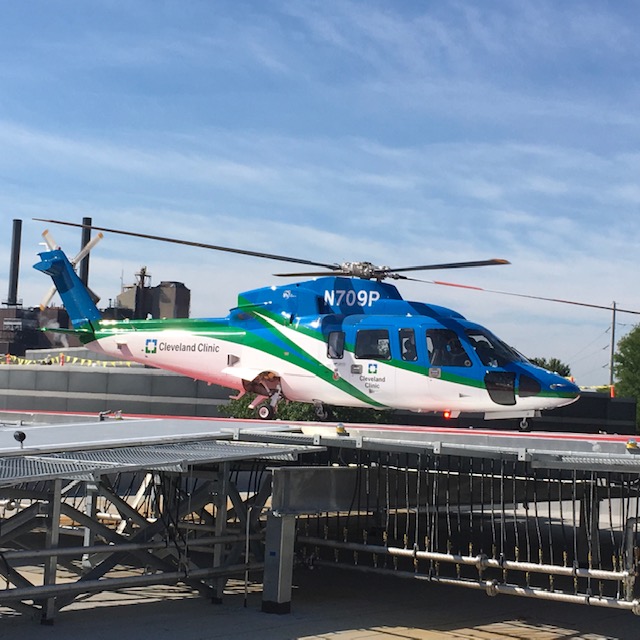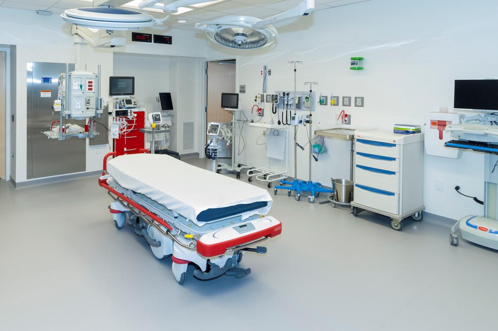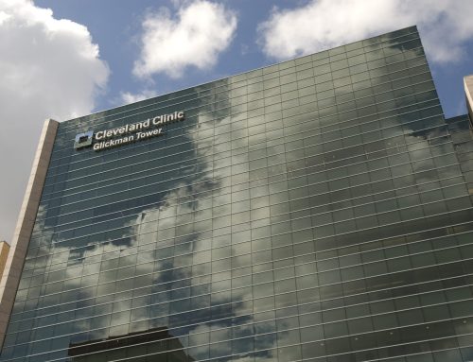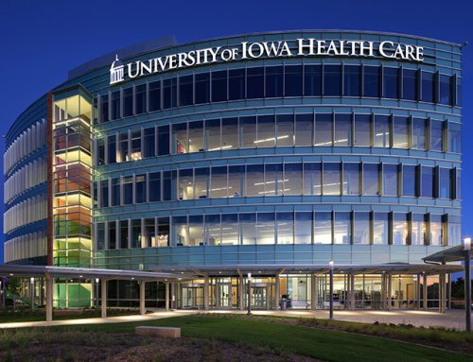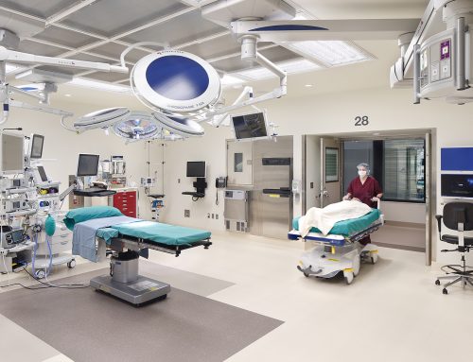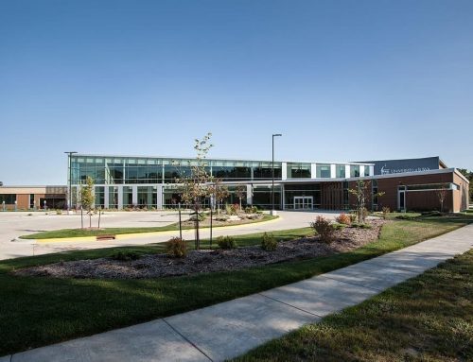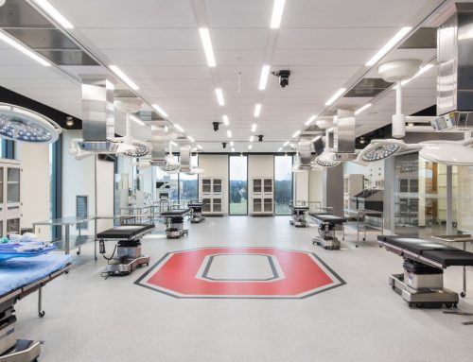Akron General Medical Center Emergency – 2018
A Cleveland Clinic Facility
The project focuses on creating a new building incorporating state of the art equipment and facility design to serve in the treatment of its patients and create operating efficiencies to better serve patients. A new building to be approximately 65,000 net square feet (not including pedestrian bridge). The facility will be located on the main campus of the Akron General Medical Center in downtown Akron, Ohio. The building will house the following programs: Public Areas; Patient Intake/Exit; Urgent Care (Lowest acuity); Patient Treatment (Vertical) Lower acuity/mobile patients; Radiology/Imaging; Trauma/Resuscitation/EMS; Patient Treatment (Horizontal) Moderate acuity; Patient Treatment Clinical Decision Unit (CDU); Patient Treatment Behavioral; Patient Treatment-Short Term Observation; Shared Clinical/Ancillary Support; Staff Support Services; and Facility Support Services
- Level 1 Trauma Center; 39 Patient Treatment Rooms; 6 Urgent Care Rooms; Patient Intake/Exit; Urgent Care (Lowest acuity); Patient Treatment (Vertical) Lower acuity/mobile patients; Radiology/Imaging; CT Scanner; Trauma/Resuscitation/EMS; Patient Treatment (Horizontal) Moderate acuity; 8 Clinical Decision Unit (CDU) Rooms; Behavioral Treatment; Treatment-Short Term Observation; Shared Clinical and Ancillary Support; Staff Support Services; Facility Support Services; and Public Areas
- A helicopter pad will be located on top of the new ED building
Square Footage: 67,556 NSF
Construction Cost: $49 million
Equipment: $6.3 million
Owner: Cleveland Clinic
Design Team: Hasenstab Architects
Scope: Equipment Planning & Implementation, Procurement Coordination, Transition Planning/Activation
Opened: July 31, 2018

